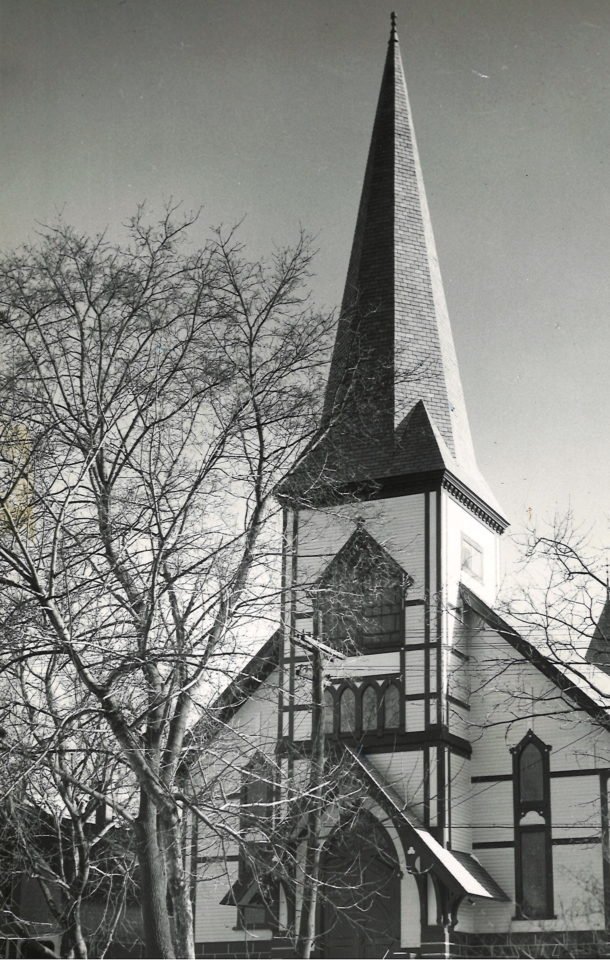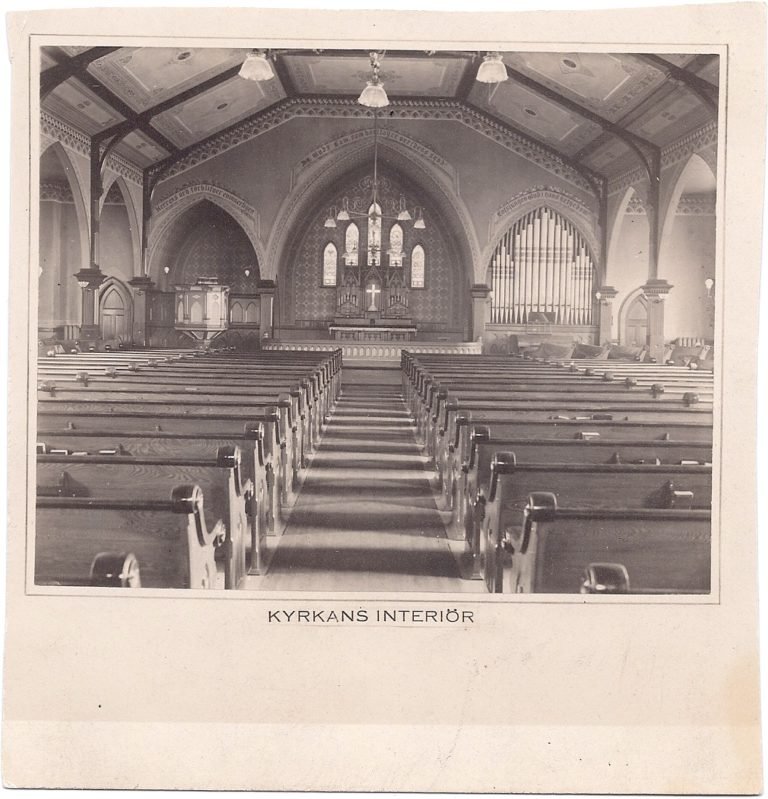The fifth window was later moved from storage into one of the Sunday school classrooms in St. James Hall. St. James Hall was built in 1891 by the Methodist Church. By the 1970’s it had become a union hall for the United Brotherhood of Carpenters and Joiners of America. It was purchased by Gethsemane on March 30, 1984 for much needed meeting and ministry space. The connector between the two buildings was constructed in 1990 and provides wheelchair access for both.
On October 8, 2008 Gethsemane received the Certificate of Occupancy from the City of Manchester to occupy a new addition to the Sagamore Street Church of 3,596 square feet and renovation of 4,289 square feet. The new addition provided for an enlarged narthex, a second floor handicapped accessible bathroom, a large women’s bathroom, added four new classrooms, two offices and a street level entrance. Renovations provided for a fire and sprinkler system throughout, larger restroom facilities for the men, a refurbished serving center, a refurbished sacristy with piscina and new carpets and flooring throughout the building.
Gethsemane Evangelical Lutheran Church was organized in 1882 in response to the enormous influx of Swedish Immigrants employed to work in area mills. Early services were held in what was known as “The Mission Chapel” on the corner of Beech and Merrimack streets. As membership grew it was decided in 1885 to construct a new building in which to house the church. On land donated by Amoskeag Mills, the present edifice was dedicated in 1887. In the spring of 1894 a parsonage, which is now a real estate office, was built across the street from the church. Services were held in Swedish until 1907 when they were switched over to English due to the growing number of active younger members for whom Swedish was no longer a first language.
The church has changed throughout the years, but pieces of its Swedish roots remain. The east altar and reredos (its elaborate backdrop), the pulpit, and the baptismal font were all hand carved by Swedish artisans of the era. The first pipe organ was installed in 1894, a gift from the Young People’s Society. In 1941, the organ chamber was enlarged to accommodate a new two-manual Austin pipe organ, a gift from Hugo F. Johnson in memory of his parents. That same year, the tower and Mayland organ chimes were gifted from Mrs. Ida Claeson in memory of the Swan family.
The nave of the church boasts twelve magnificent windows designed in 1946 by William R. Jack of Whittemore Associates, Boston. These twelve Memorial Windows depicting the life and teachings of Jesus were dedicated on the 65th Anniversary of the church in 1947. They are dedicated to the memory of individuals who served the congregation and of two members of the parish who died in World War Two. Also dedicated at that time were three windows at the back of the church; the west window called “The Light of the World,” the east window called “The Good Shepherd,” and the entrance window called “Gethsemane.”
In the following year the Whittimore Associates were commissioned to create five more windows to be placed above the altar. These new windows depict the ascension of Christ flanked on both sides by disciples. The original stained glass windows were placed in the back of the church above the balcony.



